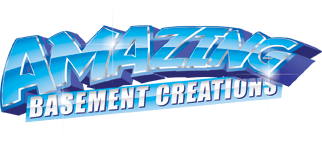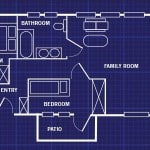Before you begin talking with contractors about your basement remodel, it’s a good idea to write down some basic information about your space and what you are looking for. A sample Planning Outline is included below. By preparing this information ahead of time, you will make communications with contractors and family members easier and avoid omissions and inconsistencies as you move forward in your basement remodel project and design.
Think beyond just the rooms you want—to the end results you want to achieve. Then, prioritize your basement’s wish list. This will help you resolve the constant tug of war between money and features. It will help you focus on features or attributes that are critical to the usability and enjoyment of your new basement space.
For example, say you want a playroom for your young children. If the room is too dark, cold or otherwise uninviting, the kids won’t feel safe and comfortable. So you should place a premium on good lighting, storage space for toys and crafts.
By writing them down, these things won’t be overlooked or overshadowed as you create and refine your basement design. The last thing you want is to invest lots of hard-earned cash, only to be disappointed with the results in your new finished basement.
Finished Basement Planning Sheet
|
Approximate total area of basement (sq. ft.) |
sq. ft. |
|
Approximate area you plan to finish (sq. ft.) |
sq. ft. |
|
Basement elevation (circle one) |
Below grade |
|
Floor type (circle one) |
Concrete slab on grade
|
|
Approximate fair market value of home ($) |
$ _____
|
|
Approximate budget |
Min $ ___ |
Basement Remodel Features, goals and priorities
|
Features |
Priority |
Special needs, issues concerns |
|
|
|
|
| Home theater or media center |
|
|
|
Bedroom(s) |
|
|
|
Bathroom(s) |
|
|
|
Sauna, whirlpool or steam shower |
|
|
|
Kids play room |
|
|
|
Bar or other entertainment area |
|
|
|
Game or recreation room |
|
|
|
Arts and crafts studio |
|
|
|
Sewing room |
|
|
|
Workout or exercise studio |
|
|
|
Home office |
|
|
|
Mother-in-law apartment |
|
|
|
Wine cellar |
|
|
|
Other (list below) |
|
|
|
|
|
|
|
|
|
|
|
|
|
|
|
|
|
|
|
|
|
|

